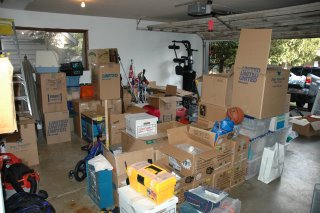 Here's our "before" picture of the garage. We have to get most of the stuff out in order for the remodel to start because the contractors will need the work space and our kitchen will be jutting into the garage by about 24 inches. We're going to have to rent storage for a bunch of stuff, but we will also be taking quite a few things to Goodwill and charities.
Here's our "before" picture of the garage. We have to get most of the stuff out in order for the remodel to start because the contractors will need the work space and our kitchen will be jutting into the garage by about 24 inches. We're going to have to rent storage for a bunch of stuff, but we will also be taking quite a few things to Goodwill and charities.Clearly we have far, far too much junk.





